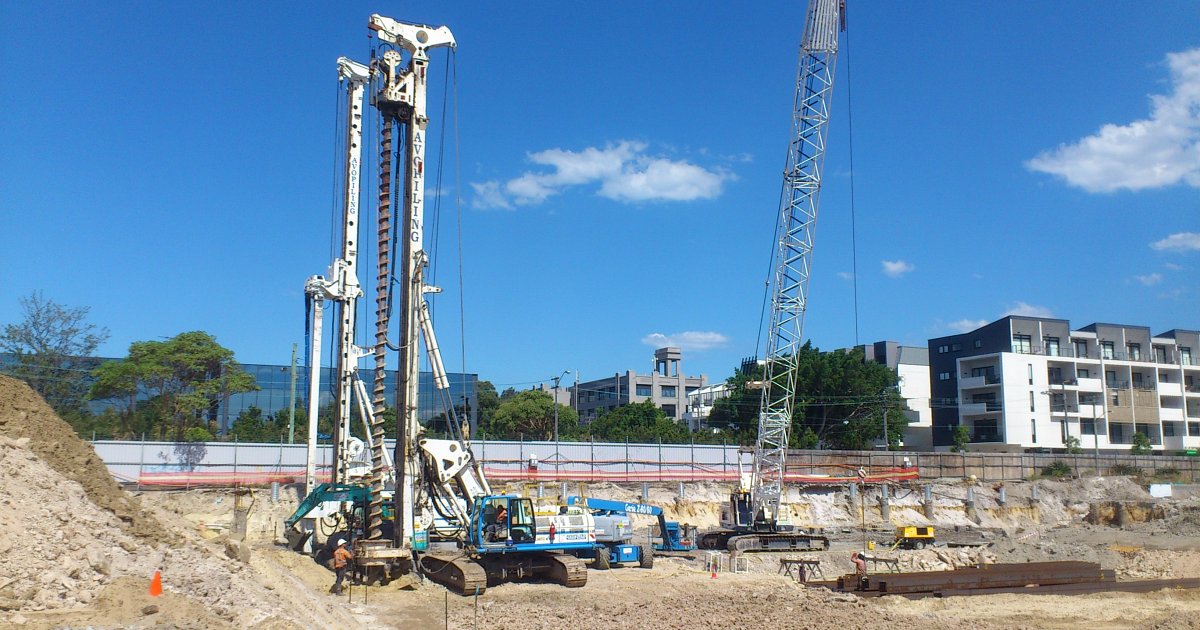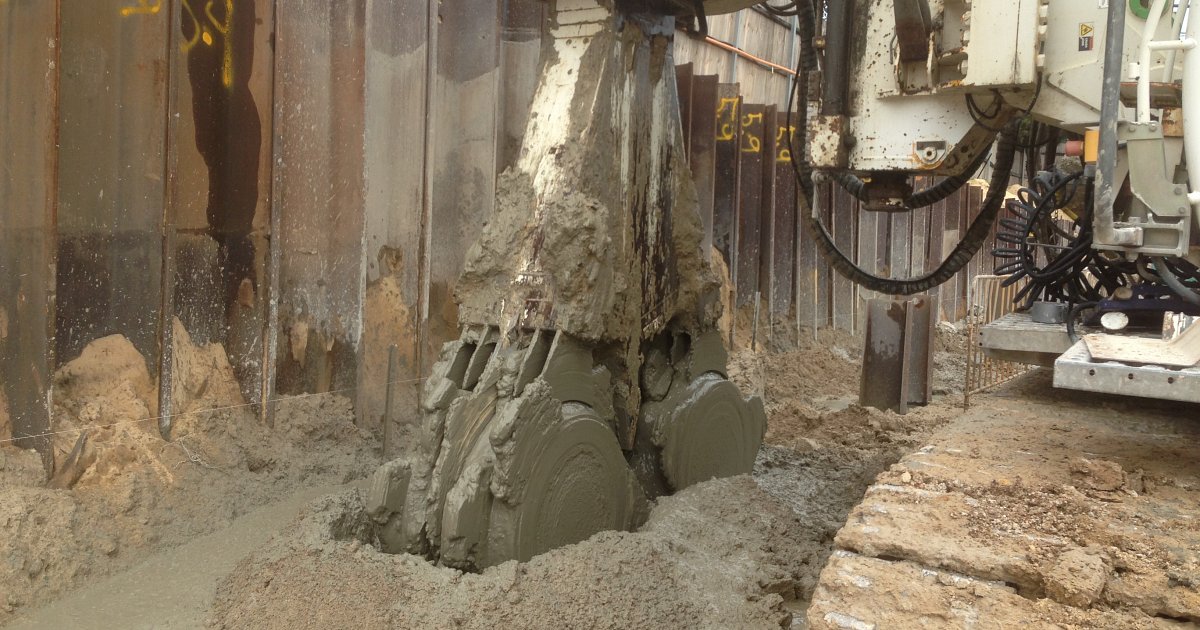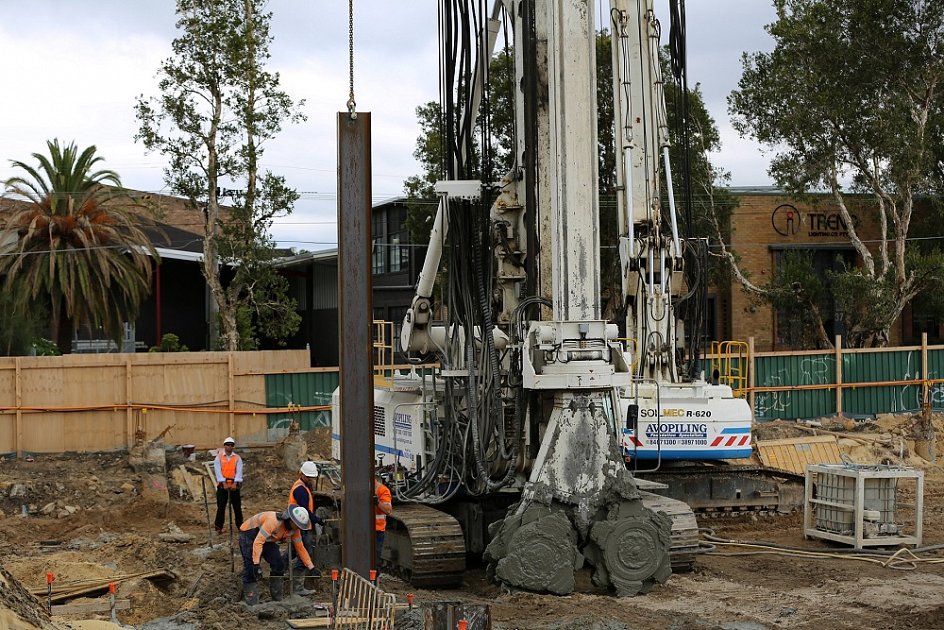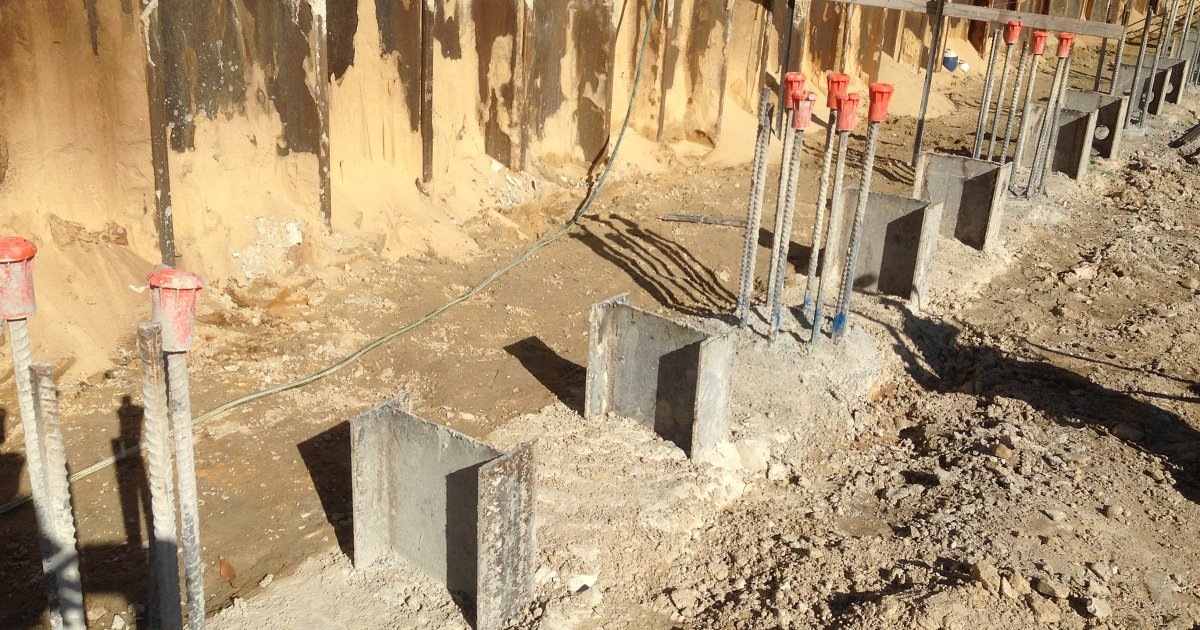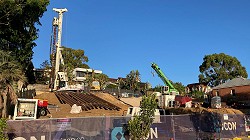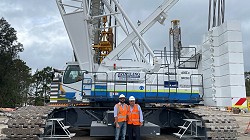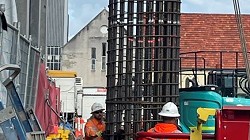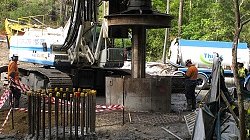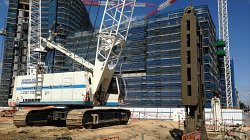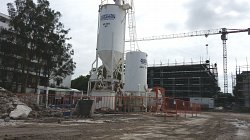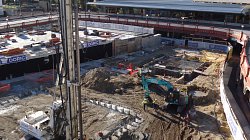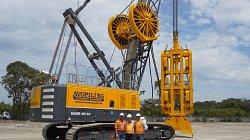Otto Rosebery, 26-56 Rothschild Avenue
Project Outline
OTTO Rosebery is a residential building project comprising of 4 apartment buildings ranging from 3 to 7 storeys with 2 basement parkings. Brown is the nominated Structural Consultant and ICON Construction Group is the nominated construction company to undertake civil and building construction works.
Scope of Works
Avopiling was tasked to design and construct CSM walls and exterior/interior CFA Piles The project is programmed in two stages. Stage 2 is noted to be difficult due to existing concrete piles needed to be avoided during actual construction.
Stage 1 is made up 188 CFA piles with varyiing sizes 450Ø, 600Ø and 750Ø to a maximum depth of 17 metres using 40 to 60 mpa concrete and 97 CSM wall panels with a dimension of 640mm X 2800mm reaching depths of 13 metres. Three wall sections were anchored to a total of 84 anchors and one wall section is cantilevered with only a 9mm inclonometer deflection. CSM walls consisit of 4 external and 2 internal panels. CSM walls are reinforced with 2-3 of 310UB40 steel beams. The walls were able to achieved 8-12 Mpa strength.
Stage 2 is made up of a combination of 88 panels CSM wall and CFA piles, wall panels to 8.5 metres deep and 163 nos. of CFA piles with various diametres to depths of 12.6 metres.
Industry leading techniques and equipment

